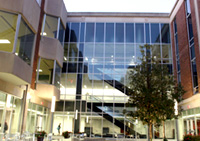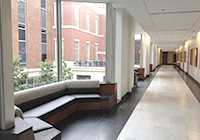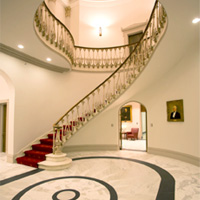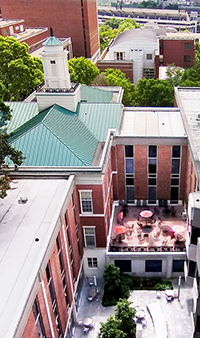
 |
April 2013 Georgia Law began remodeling its main building in 2011 as part of a multiphase revovation process that has resulted in almost 4,000 sq. ft. of additional building space - designed primarily for student use - and a beautiful, yet functional, interior courtyard.
These changes, made possible in part by donations from alumni and friends, were made to repurpose underutilized areas and to address the overcrowding of public spaces.
Among the newly created interior spaces are: a large student lounge (which is complemented by a Jittery Joe's Coffee shop), 7 group study/interview rooms, a greatly expanded and upgraded locker room and additional student organization offices.
The use of black granite and white marble dramatically enhanced the law library entryway and the corridors throughout Hirsch Hall.
This combination was also used on the floor of the rotunda, accenting the beauty of the space. Additionally, the cupola was "opened up" to provide natural and enhanced lighting for this historic entrance to the school.
Likewise, the installation of a glass wall spanning 3 floors on the north end of the building and an underlit grand staircase opened up the facility to natural light as well as provided wider walkways and supplemental gathering spaces, further promoting student-faculty interaction.
The glass wall provides views of the Sutherland Courtyard, now one of the highlights of the law school's facilities. Featuring silver cloud granite benches and flooring, outside seating and lighting as well as a water fountain, this private courtyard has become a popular spot for studying, gathering with friends, meeting with professors or just taking a break from the day.
(View photos of the renovation)
|
|||
 |
||||
 |
||||
 |
